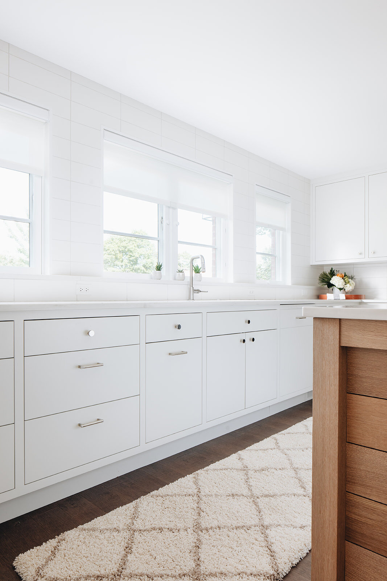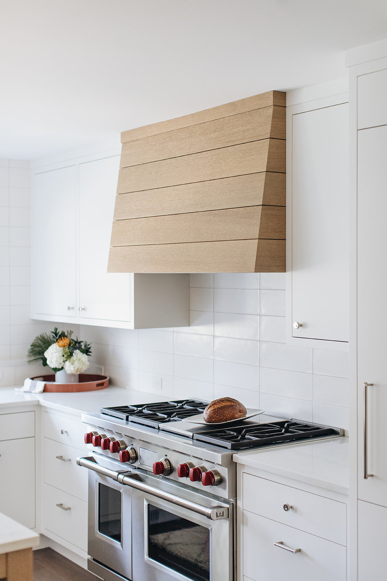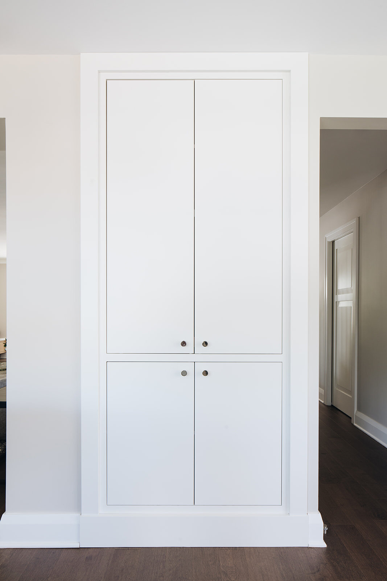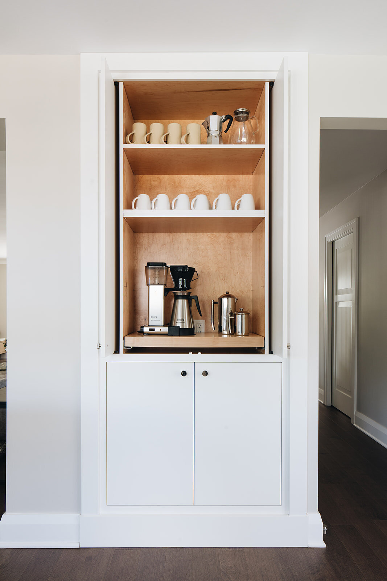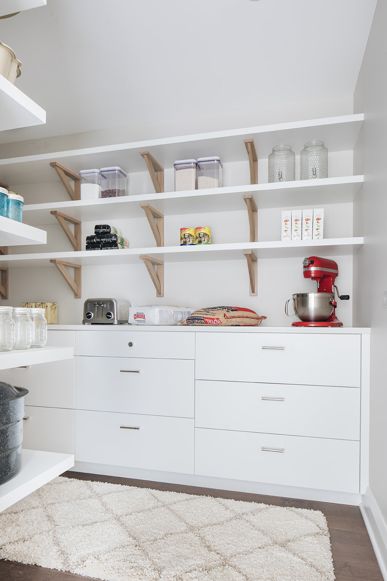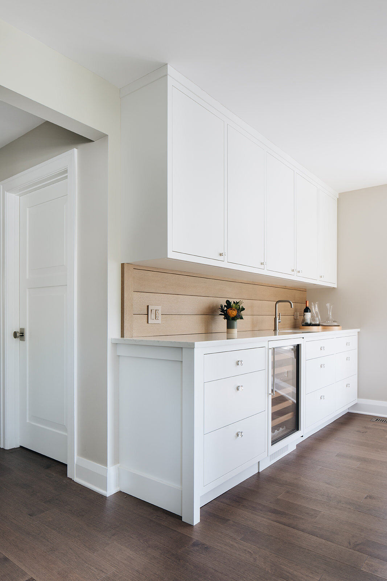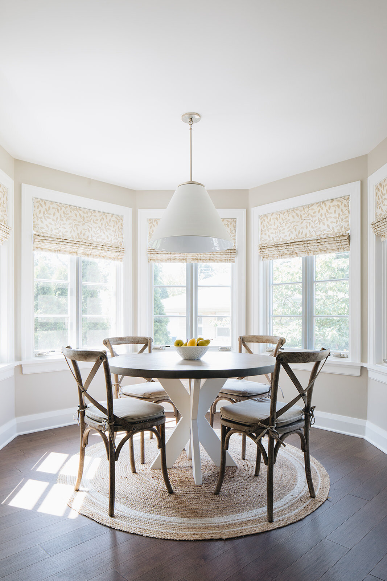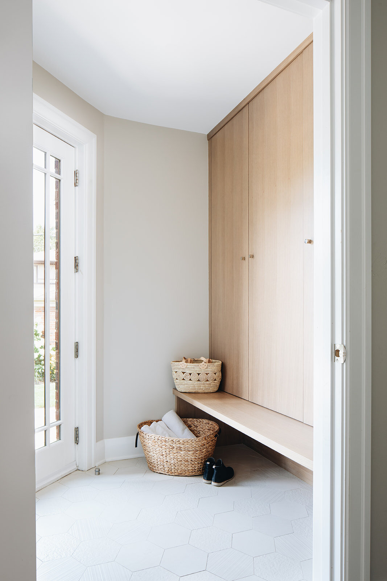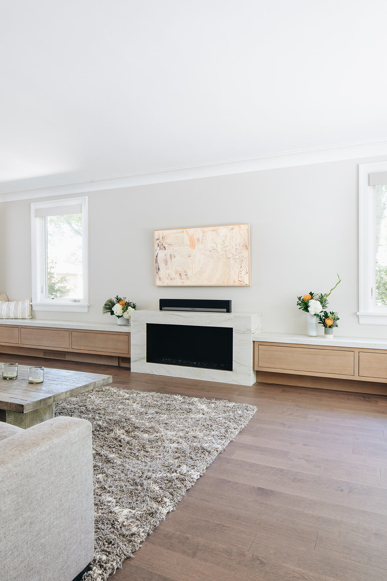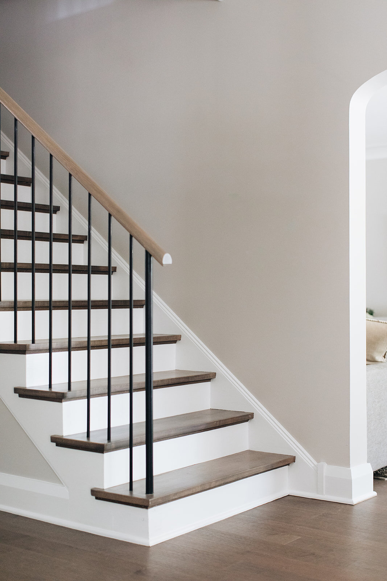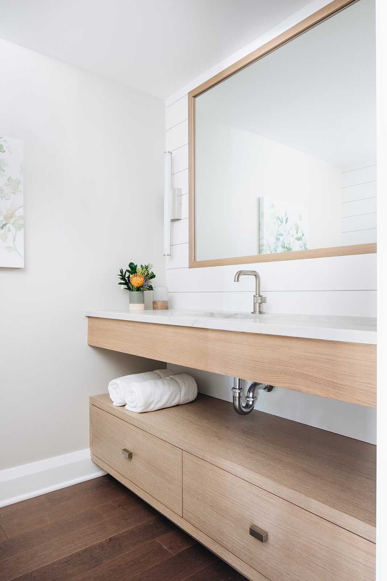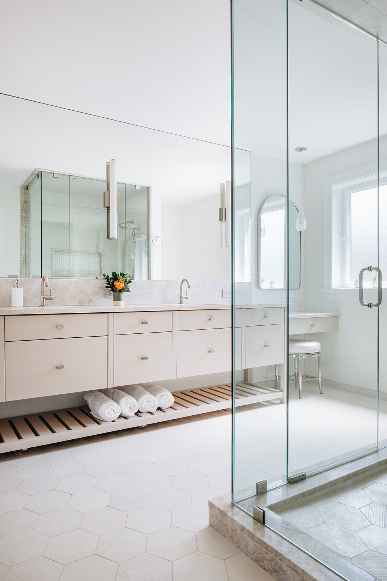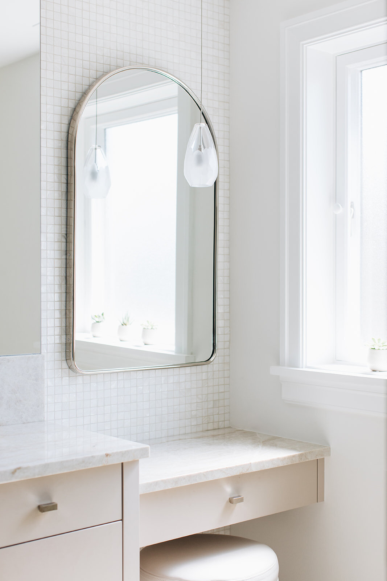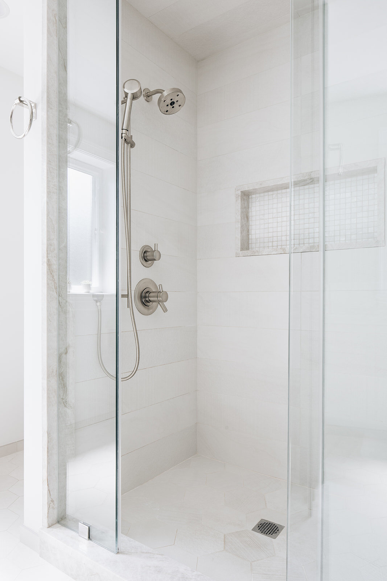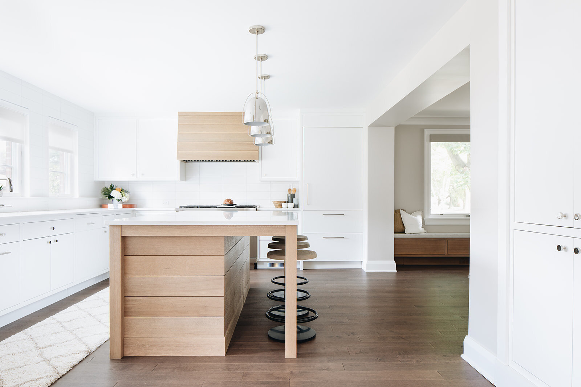
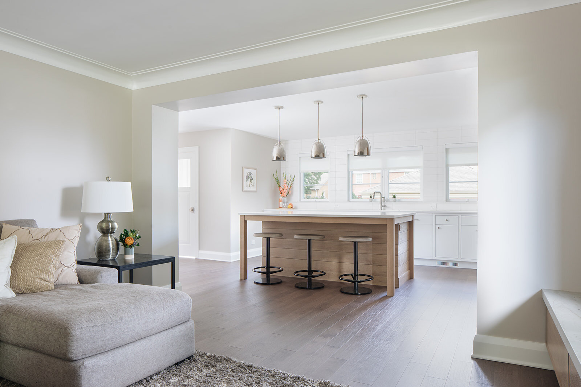
georgian redux
The third project for this client, and second in this home, involved relocating the kitchen to the opposite side of the first floor, rethinking redundant living spaces, and reconfiguring a powder room and pantry. The busy granite and Brazilian cherry finishes were removed to make way for a new materials palette in textured neutrals. The master bath also received a renovation.
Photography: Stoffer Photography Interiors
Architecture + Interiors: Kuklinski + Rappe Architects
General Contractor: J. Patrick Construction
Custom Cabinets: New Style Cabinets

