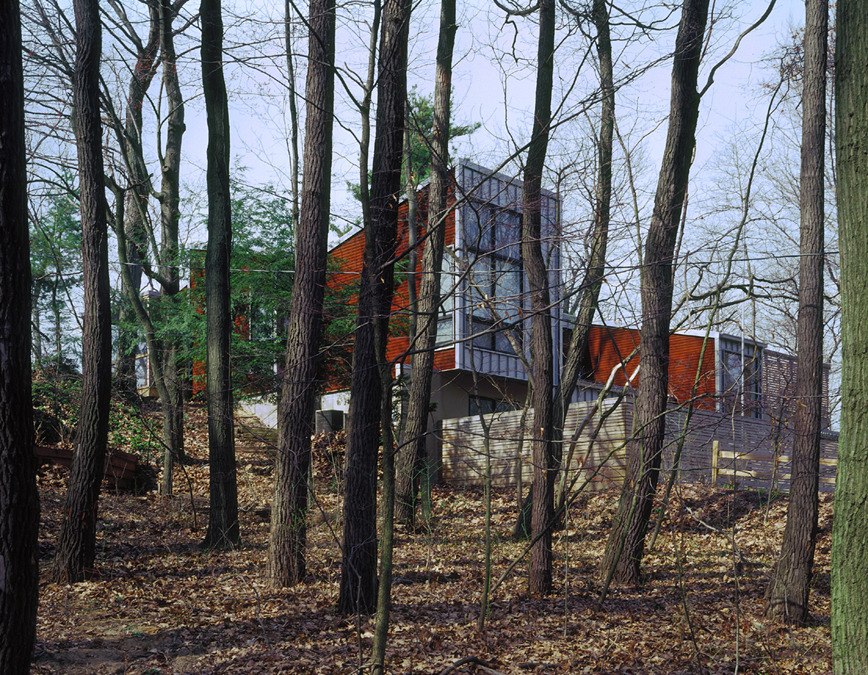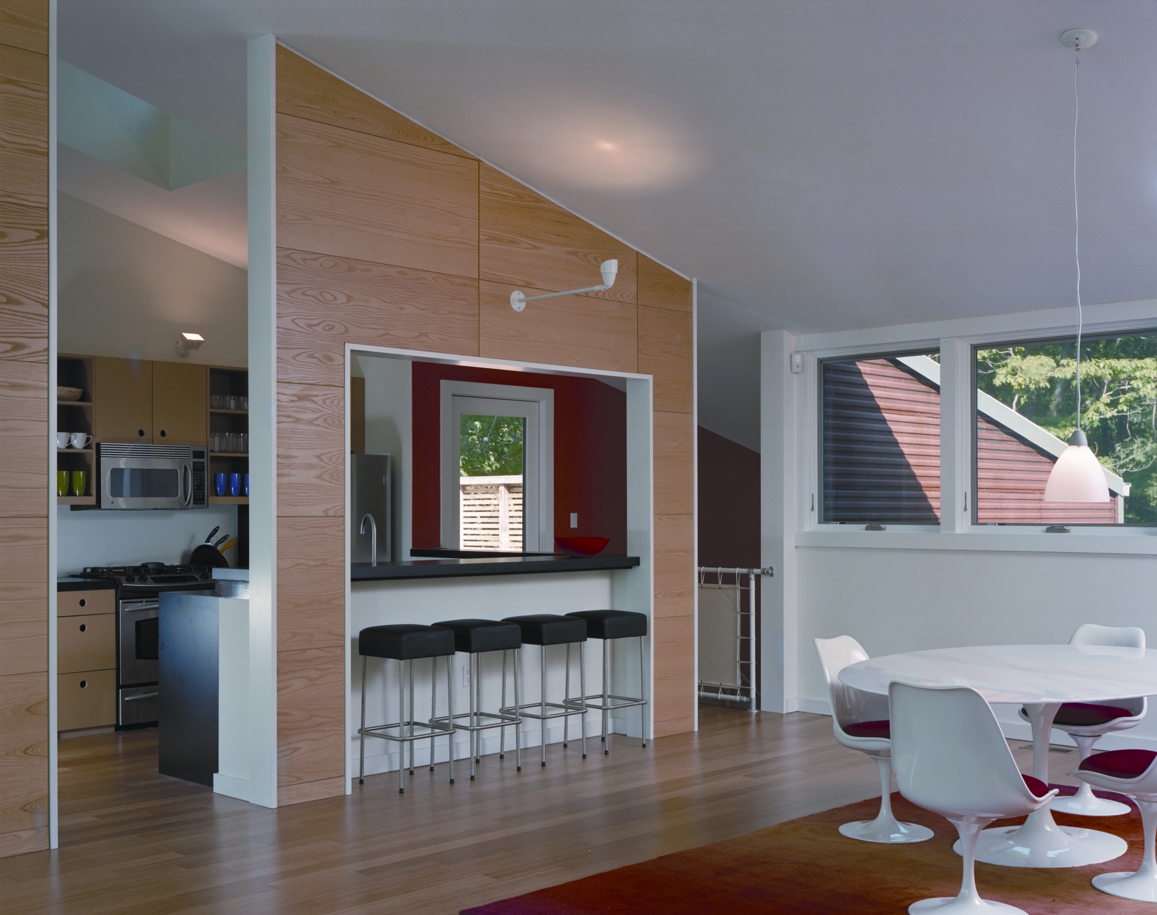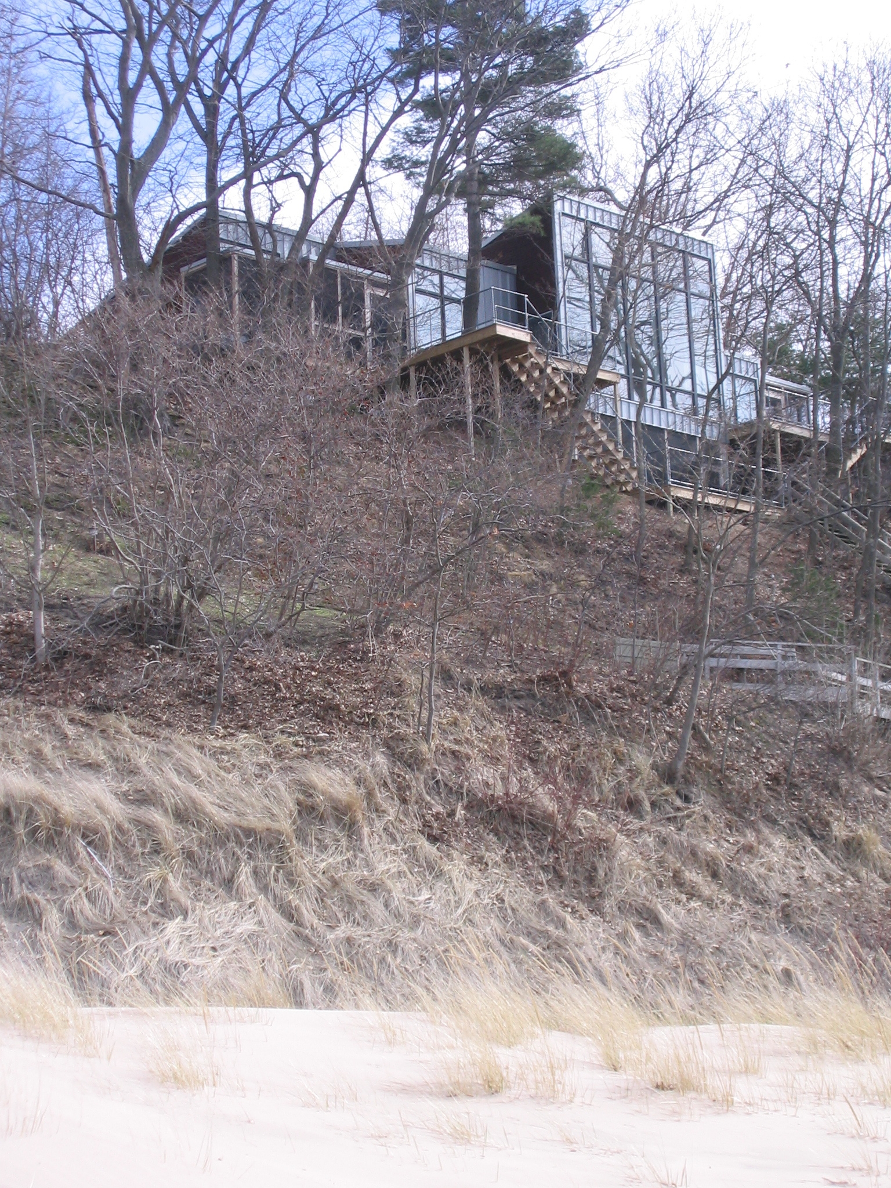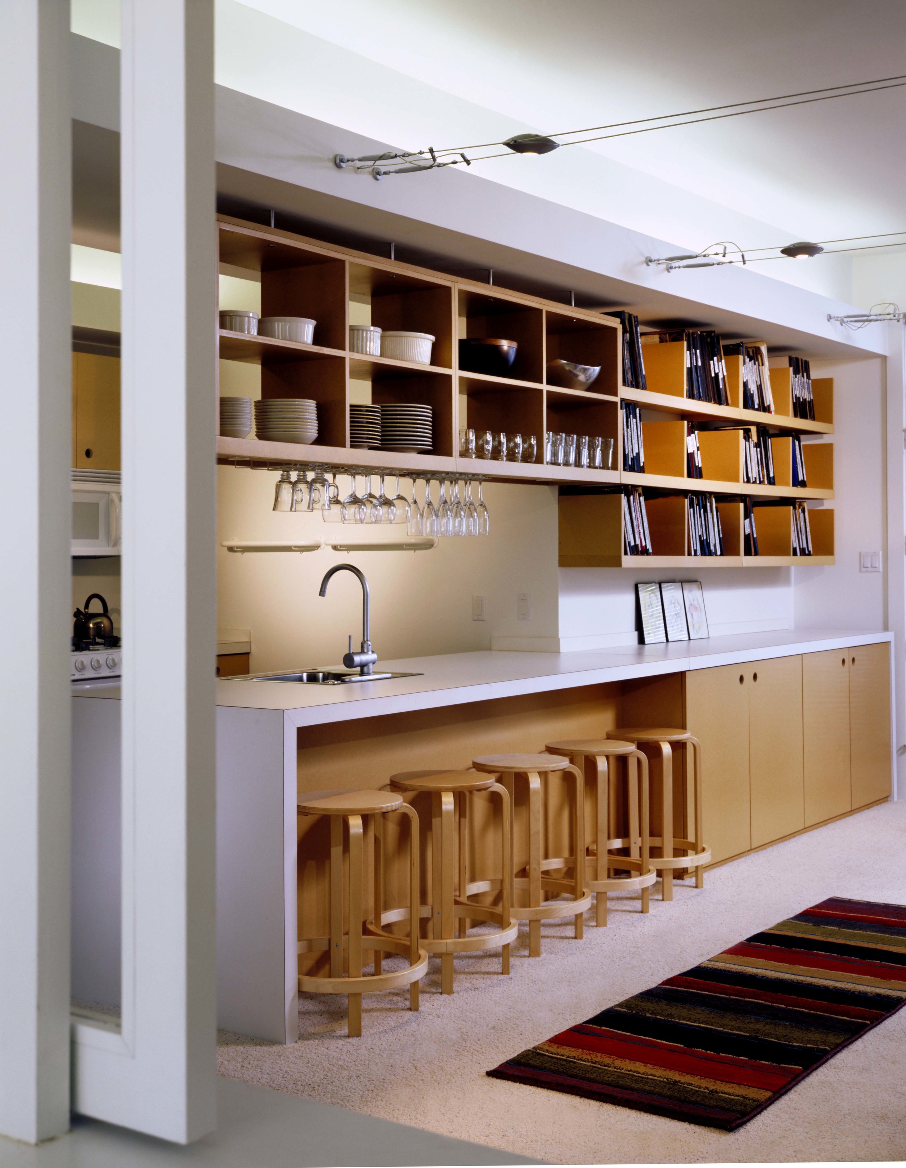





harbert dune home
The new home replaces the original fire destroyed house. The client wanted a home for the family members could use without disturbing each other. So, we designed a ground floor suite with a double height common space situated in between the second floor units.
Preserve the Dunes Inc. a foundation dedicated to protect the southwestern Michigan dunes required us to preserve the foundation of the fire damaged cottage as well as the trees that keep the dune from destruction.
The challenge was figuring out how to effectively support a three-story home on a 40- to 50-foot pile of sand. The solution was to carve out more living space from a U-shaped crawl space in the cottage's original basement, then gradually support the old foundation with a concrete block wall, which was constructed in separate 3-to-4-foot sections dug out of the dune.
The result is a home, rich in color and material palette including wood, steel panels, standing seam silver siding, bamboo floors with white and deep red walls
Photography: Doug Snower
Architecture + Interiors: Kuklinski + Rappe
General Contractor: Lane Construction
