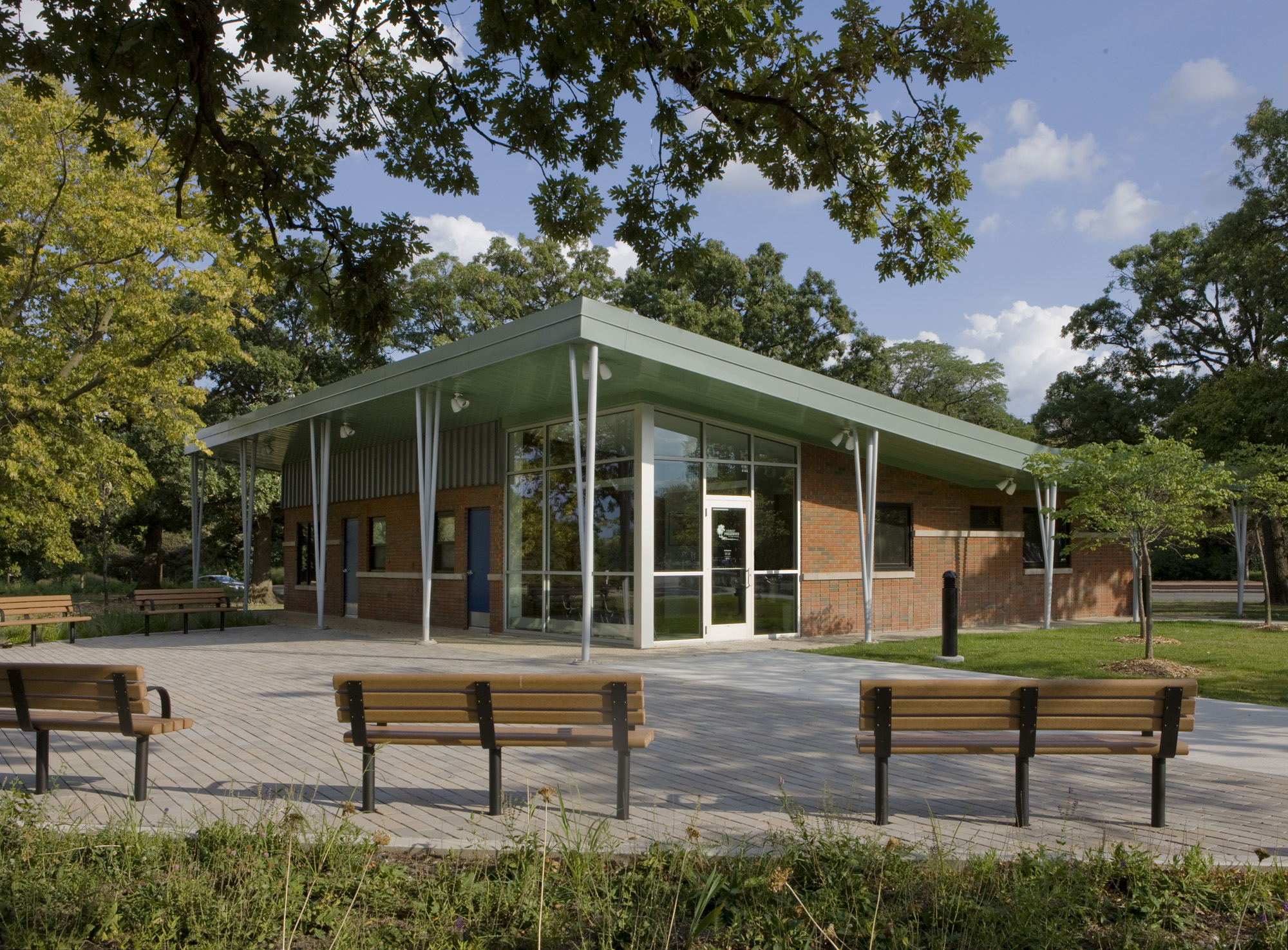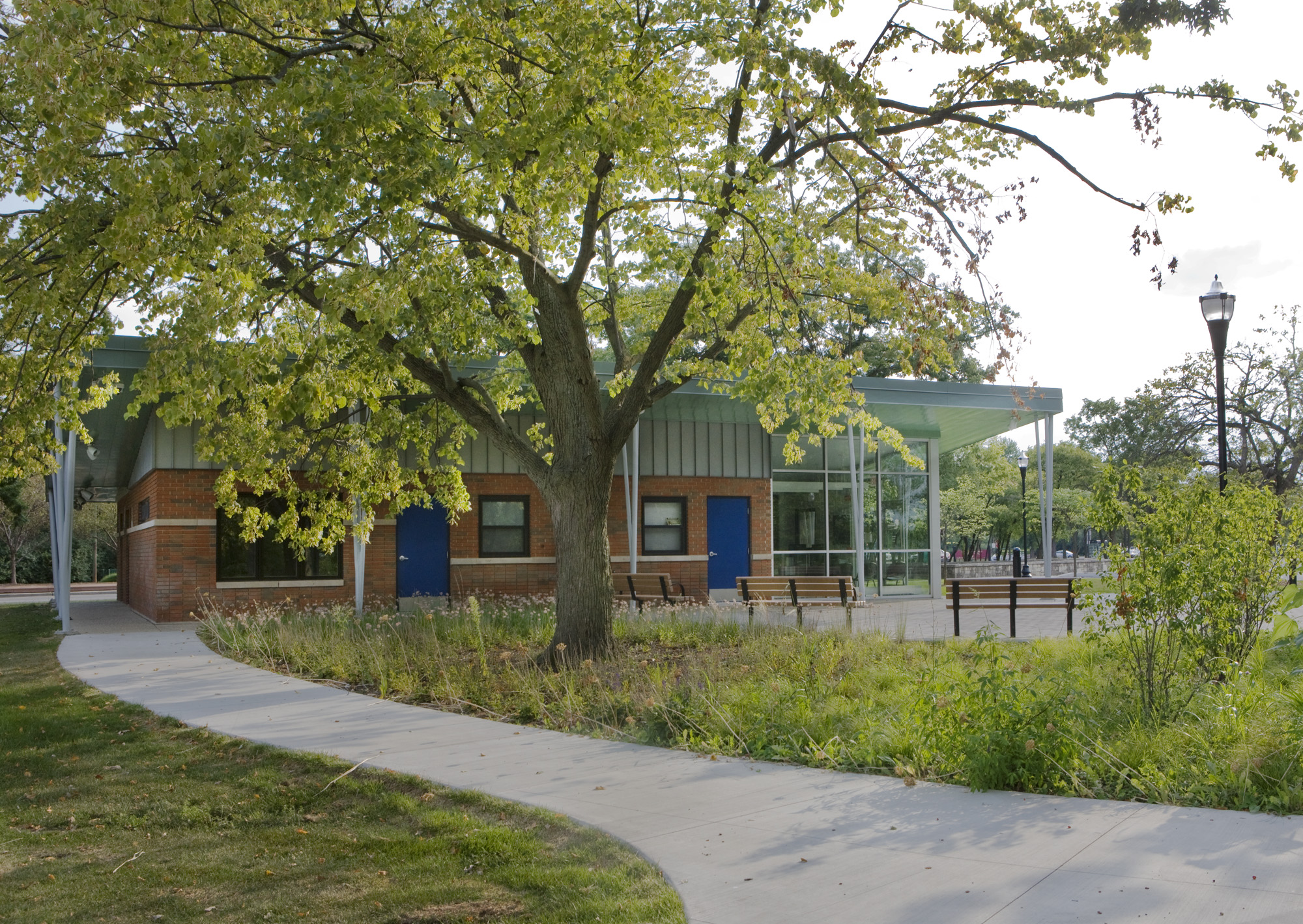



calumet visitor center
This existing building contained large public washrooms and 2 small offices for the maintenance staff. The roof was leaking and exterior columns were rusted beyond repair. Roof framing was lifted to create a clear path from parking lot to sledding hill.
The program was to create a small permit center without expanding the building’s existing footprint. We created a glass lobby at the NW corner of the building and relocated the public entry. In addition, existing office space was enlarged to accommodate new staff and toilet rooms were upgraded to meet accessible requirements.
Photography: Leslie Schwartz
